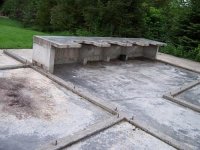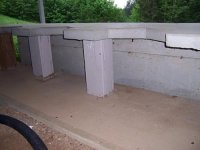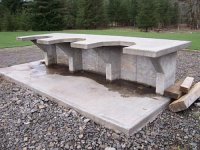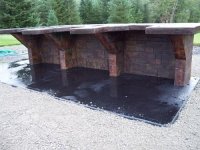J
Joe Haller
Guest
At our club's annual meeting tonight we "finally" decided to redo our 96 foot long firing line. It has cracked and heaved due to frost over the years since the cement was laid, in back 1976. A couple of our Engineer types suggested we get some expert advice from a Civil Engineering Firm on a design that will not move and crack again because of frost.
Any of you guys that live up here in the snow belt have experience with protecting a firing line from frosts?
Joe Haller
Sault Sainte Marie, Michigan
Any of you guys that live up here in the snow belt have experience with protecting a firing line from frosts?
Joe Haller
Sault Sainte Marie, Michigan





